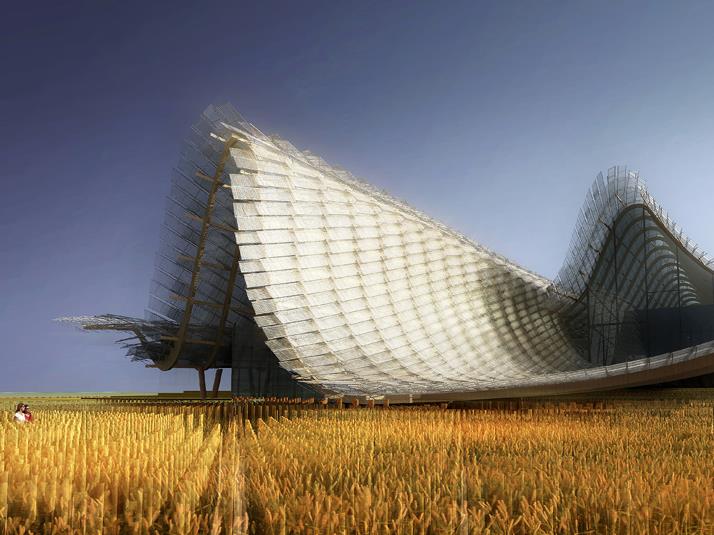Images via Studio Link-Arc
Designed under the theme “The Land of Hope” China’s pavilion for Milan is an ethereal, scaled structure that gives the impression of wind blowing across fields of grass: an aura difficult to achieve in a built structure.
Chinese architects Yichen Lu and Qinwen Cai, and American Kenneth Namkung have joined forces with researchers from Tsinghua University to create the structure. They have rejected the usual notion of the pavilion as an object in a plaza and instead designed the space as a cloud floating over the “field of hope.”
According to the studio, the project embodies the theme through its undulating roof, which is ‘derived by merging the profile of a city (on the northern side) with the profile of a landscape (on the southern side), expressing the idea that “hope” can be realised when nature and city exist in harmony.’
The New York based studio, which is made up of an international team of leading designers and architects, collaborates across a number of disciplines to create works such as this one.
The ground plane of the building is designed to pay homage to China’s agrarian past, with its shingled bamboo panels reflecting a landscape of wheat. The bamboo material timber structure is a nod to the traditional Chinese “raised-beam” systems.
This ground plane, which exists beneath the roof, will merge into an interactive installation featuring LED lights on the tip of electronic stalks.
‘The project’s exhibition programs, located on this ground plane, are experienced as a sequence of spaces, beginning with an exterior waiting area in the landscape, leading to a themed exhibition space with interactive installations,’ said the architects on their website.
After taking in the exhibition, visitors will be guided up a gently sloped ramp to a platform above the main exhibition space. They will then step out onto a roof terrace overlooking the Expo Grounds.
‘Rather than applying a single design philosophy to all of our commissions, we approach each project from a critical perspective, which allows us to work appropriately at every scale.’


